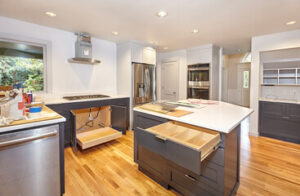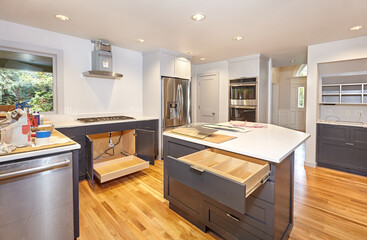Kitchen remodeling remains one of the most popular home renovation projects. Many homeowners choose to open up their dated, claustrophobic kitchens by tearing down walls (potentially load-bearing) and reconfiguring appliances.
Before construction begins, you’ll need to plan carefully. Design-build remodelers can help with this process by estimating project costs and creating options that fit your budget. Talk to Thompson & Boys LLC experts before getting started.
 Cabinets
Cabinets
Cabinets are a major expense in any kitchen remodeling project. You can give your cabinets a facelift with new hardware, or completely change the style. A contractor can help you with a layout that will fit your space, and they will know what is doable within your budget. They may suggest removing upper cabinets to make your home feel bigger or installing open shelving. They can also advise you on a backsplash design that will complement your cabinets and tie the room together.
When choosing materials for your cabinets, the contractors can recommend a variety of products and options, including solid wood, plywood, MDF or particle board, and stainless steel. They can explain the benefits of each, including cost, durability, and maintenance. They can also point out features that will increase the functionality of your cabinets, such as built-in pantry shelves, spice racks, and additional drawers or bottle storage units.
Cabinet companies have connections and relationships that often make their products compatible with other kitchen fixtures and accessories. This allows them to offer you a full package that will give your remodel an overall cohesive look, and it can save you money. This is something you should discuss with your contractor before purchasing any components of your cabinets online. Unlike buying a car online, you will be living with the look and feel of your cabinets for years to come. You wouldn’t want to regret your decision based on an uninformed online purchase, and neither would your contractor. They will be responsible for ordering all of the necessary materials, and they need them to arrive on time to avoid any delays in your kitchen remodel.
Countertops
Countertops play a major role in kitchen design. They are expected to be durable (stain-proof, scratch-proof, and heat-proof), beautiful, and affordable. They are also one of the most prominent elements in a kitchen, making it an important design choice to consider when planning your kitchen remodel.
The most budget-friendly countertop options are laminate and quartz, which are highly stain-resistant. For homeowners who prefer a more natural look, granite and marble are popular options, though both require regular sealing to prevent damage. Wood offers a warm aesthetic, but it can be susceptible to dents and scratches.
Some materials can also be difficult to maintain, so it’s important to carefully consider your lifestyle and budget before making a final decision. If you want to cook and entertain frequently, for example, you might benefit from a higher-quality countertop like stainless steel or quartz that can resist heat and stains better than wood.
Another consideration is how much storage space you need. Drawers and cabinets are great for stowing away pots, pans, cookie sheets, cutting boards, and other cooking equipment. A kitchen remodel is an ideal time to install additional storage, since you’ll be able to add extra shelving or a recessed pantry that won’t take up valuable floor space.
Lighting is another important factor to consider, especially if your kitchen will be opening up by removing interior walls. Flush-mounted ceiling fixtures, pendants over islands, and recessed lighting above sinks are all good choices to brighten work zones and highlight key kitchen design features. Be sure to include dimmer switches, so you can adjust the mood as needed.
Appliances
The kitchen appliances you choose have a big impact on the overall design of your space. It’s important to keep your budget in mind as well as the quality, functionality, and style of the appliances you’re interested in. A kitchen remodel isn’t complete without state-of-the-art equipment that makes cooking and cleaning easier and more fun!
It’s also important to think practically about the location of your appliances. A time-tested design concept, known as the Kitchen Triangle, suggests that your sink, refrigerator, and stove (or cooktop) should form a triangle for ease of movement when preparing food. Keeping this in mind as you make your selections will ensure that your new kitchen is efficient and functional.
Lighting is a crucial consideration for the entire room, but it’s especially important in the kitchen. Having the right kind of lights can make it easier to see what you’re doing and can help reduce eye strain. For ambient lighting, consider flush or recessed fixtures, while task lighting is best for illuminating countertops and workspaces. For decorative accents, consider a variety of lighting options like pendants or multi-light chandeliers, under-cabinet lighting, and more.
Consider how you’ll store trash and recycling containers during the remodeling process. Having designated bins is convenient and keeps items out of sight, which can add to the overall aesthetic of your kitchen. Be sure to include enough plug-ins along the backsplash and island for all your electronic devices, too. For maximum safety, look for GFCI outlets, especially near water sources. You might also want to upgrade to USB sockets, which are quickly becoming a must for many modern devices. These little details will help your kitchen remodel go smoothly and keep you from running into unexpected expenses later on.
Flooring
A kitchen needs to be comfortable and easy to work in, so flooring options are important. It can also make a big difference in the overall appearance of the space. If you’re considering hardwood floors, this may require the removal of cabinets, countertops, and appliances to prepare the space for new installation. This can increase the overall cost of your remodel.
Vinyl flooring is a popular affordable kitchen floor option, offering a range of color and pattern choices. It’s also easy to clean and generally impervious to water issues. For a more durable and comfortable floor that can withstand heavy traffic, consider adding a thin layer of foam padding under the vinyl.
Laminate flooring offers a more realistic wood look at a fraction of the cost. It’s easy to install and can be made softer to stand on with the addition of foam padding underneath. This is one of the few flooring types that can’t be refinished, so make sure you choose a quality product with a good warranty period.
Tile is a classic kitchen flooring material that can be used in a variety of ways to add visual interest to the room. For example, oversized tiles can help a small kitchen feel bigger by reflecting more light around the room. It’s possible to create a bold design statement with tile, but caution is needed to avoid making too many patterned or colorful floor choices as they can be harder to maintain and damage over time.
A large kitchen remodel is typically a major undertaking that might involve moving walls, bumping out exterior windows, or adding an addition to the house. This type of remodeling project often requires significant plumbing and electrical changes that can significantly add to the overall cost.
Lighting
It’s easy to forget about lighting when planning a kitchen remodeling project, but it can make or break the room’s look and functionality. A good lighting plan can help the new space feel bigger and brighter, while a bad one can make it seem smaller and dingy.
The first consideration when selecting light fixtures for your kitchen is the style you want. There are many choices, from traditional chandeliers to modern recessed fixtures. Look for fixtures that coordinate with the style of your home, especially if you have an open floor plan. Quartz light fixtures come in an array of styles and finishes, including ones that mimic the variegation of natural marble and limestone, as well as wood.
Keeping the work area well-lit is another important consideration when choosing new kitchen light fixtures. Task lights are typically located at head height and can be found over the sink, a counter, or other work zones. They should be bright enough to illuminate your cooking area and prevent shadows from forming on your food or other tasks.
Accent lighting is also a popular addition to kitchens, with options such as recessed can lights and pendants that can accentuate the beauty of your backsplash or other architectural features. Plinth lighting, which can be installed under cabinets, is often used to highlight art or other cherished items, such as an heirloom cutting board.
It’s possible to overspend on a kitchen remodel, so it’s essential to create a budget that includes the cost of all necessary fixtures and finishing touches. A qualified kitchen designer can help you make the best choices for your budget and create a design that will be both functional and beautiful.
